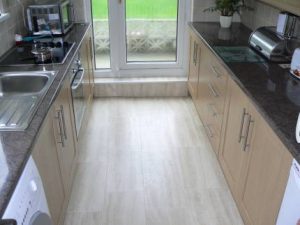Your new kitchen units have been delivered and the kitchen area is ready for the install, but where do you start ? The first job to do is check the level of the floor, wherever the highest point is measure up 870mm and mark the wall, this measurement allows 720mm for the base unit and 150mm for … [Read more...]
Fitting a New Kitchen 3 - Preparation
The first step towards your new kitchen is removing the old one. Wear the appropriate safety equipment, gloves, goggles, etc. Remove all the doors, drawers and shelves first, then remove any screws that are fixing the worktop(s) to the base units. If the worktop edges are under tiles you may … [Read more...]
Fitting a New Kitchen 2 - Plan the layout
To plan your new kitchen layout start by taking measurements of the kitchen area, when you have finished it is worthwhile double checking your measurements to save a lot of future problems. These are some points to consider with your layout :- The sink unit is usually positioned under a … [Read more...]
Fitting a New Kitchen 1 - What you Need
To completely fit a new kitchen you need to be a competent DIYer, with good skills in carpentry and a good knowledge of electrical and plumbing work. If some of the work needs to be carried out by a plumber, (Gas Safe registered for gas work - use this site to check your engineer) joiner or an … [Read more...]
- « Previous Page
- 1
- …
- 29
- 30
- 31


