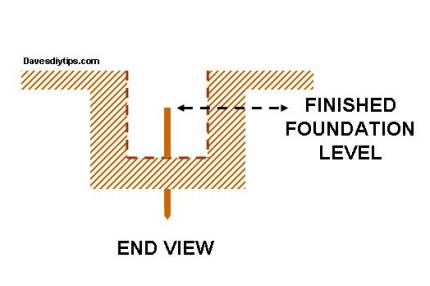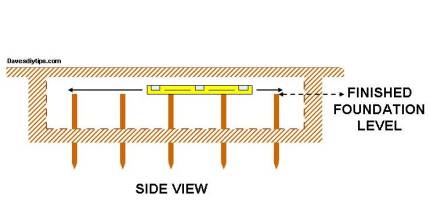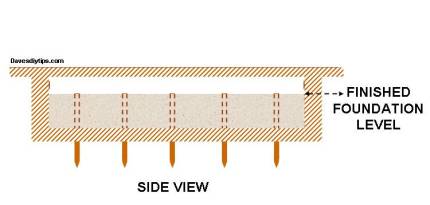Tools required :- Wood saw, lump hammer, tape measure, spirit level.
To achieve a good level concrete foundation excavate the soil and hardcore as level as possible to the required depth for your brick / block work. If you need a foundation depth of say 12″ (300mm), as an example, saw some 1″ x 1″ (25mm x 25mm) timber into approximately 24″ (600mm) long lengths, mark each one 12″ (25mm) from one end.
In the centre of your trench starting at what you think is the highest point (use your spirit level to obtain a rough guide), knock the first piece of timber into the ground to the 12″ (300mm) mark, knock the next timber in around 24″ (600mm) further along the trench, as the mark gets within a couple of inches (50mm) of the ground place your spirit level between the two timbers and continue knocking the timber into the ground until you get a level reading between the two timbers.
Continue with this method the whole length of the trench until all the ends of the timbers are as near to level as possible. The top ends of the timbers are now a level guide for your concrete when you fill the trench, because you started your timbers at the highest point in the trench it will ensure a minimum depth of foundation of 12″ (300mm).
Below are some diagrams to give you a guide along with the above instructions.



